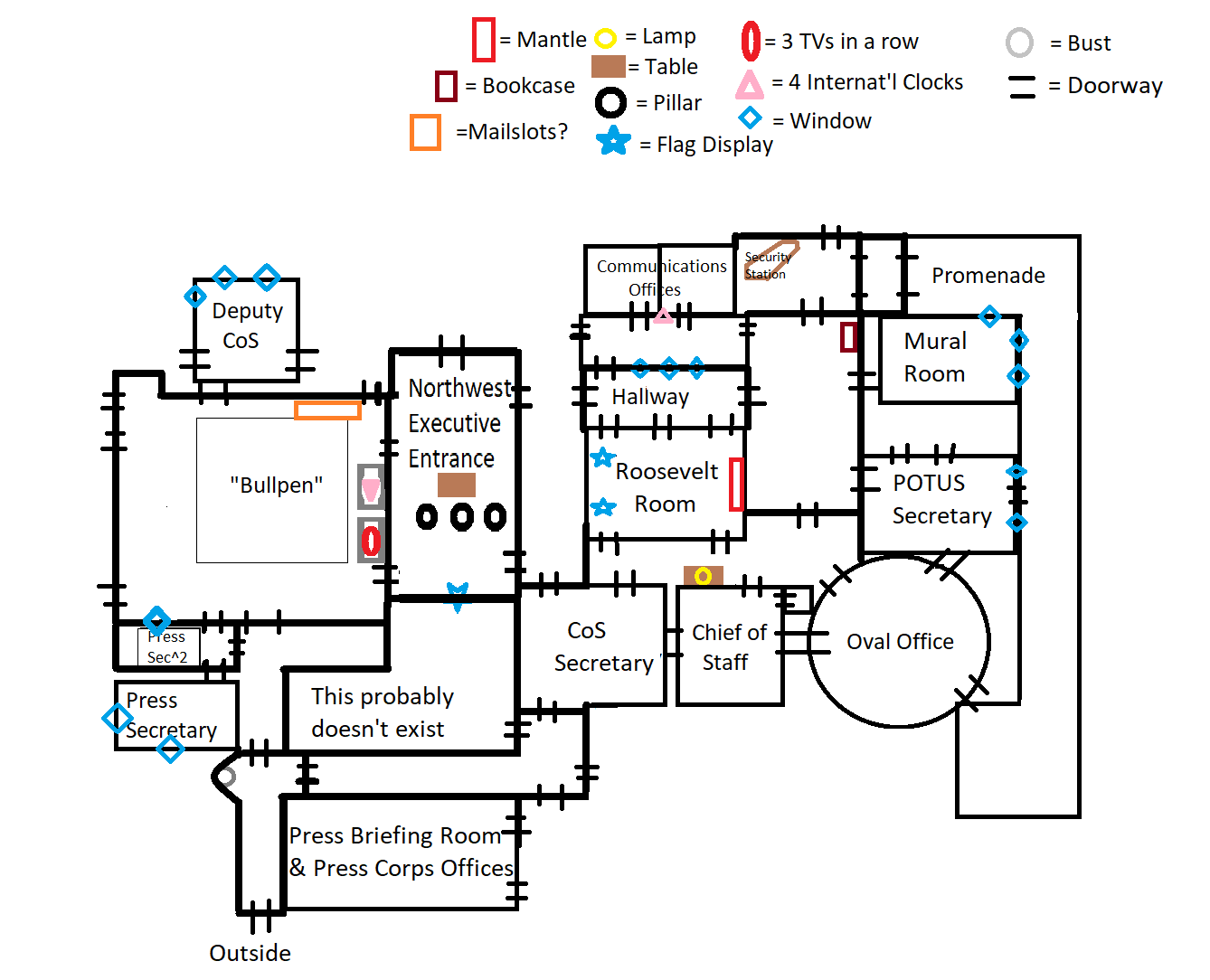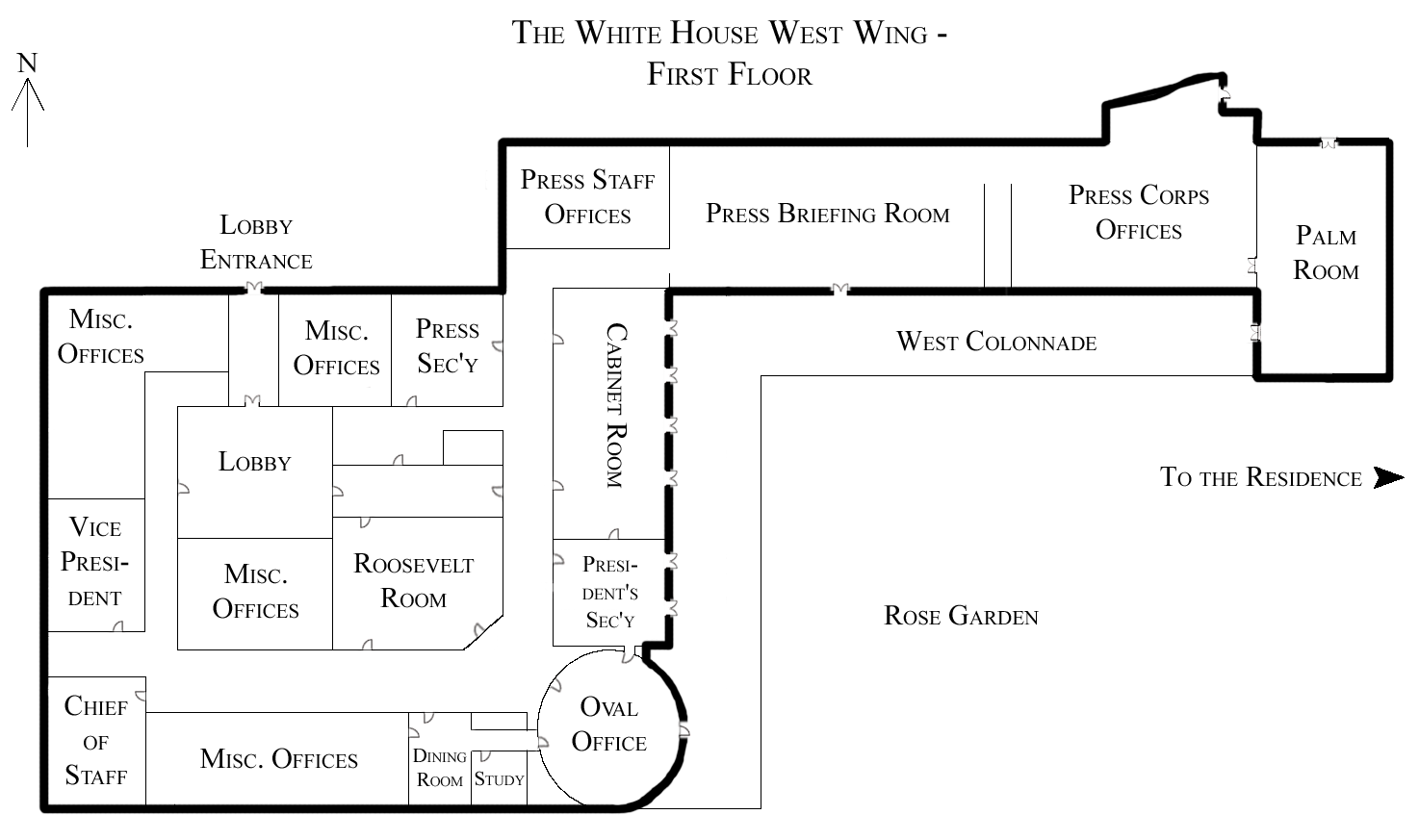In Aaron Sorkin’s early 2000s hit drama, The West Wing, one notices a predilection for the director to have the series’ characters conduct conversations whilst hastily moving through the West Wing of the White House. The tracking shots that accompany these dialogues allows for the viewer to feel as though they’re walking with the characters and feel more connected to the daily operations of the executive branch of government. In the background of these shots the audience can catch glimpses of White House employees and visitors conducting what must appear to be routine business which is, no doubt, Sorkin striving to build a lively atmosphere while having the camera squarely focused on only a couple of people. That’s all well and good but while this particular viewer doesn’t fully appreciate set extras briskly moving about with binders, he does appreciate consistency. And while tracking shots of character conversations are useful to building a narrative, the backgrounds of these shots are instrumental in appreciating the setting.
Throughout Season Two, it has been my self-appointed duty to use as many scenes as needed to recreate the floor plan of the show’s set. As of today I believe I’ve gathered enough information to present my findings:

Before the accolades for architectural drafting start pouring in I have a few disclaimers to make.
- The show has several other locations within the White House where characters attend to business. My area of interest was limited to the west wing.
- The legend will reference objects I only use once. These objects were used as reference points so I could keep track of character movements in a scene.
- Some of the areas are labelled with monikers or names given by the characters within the show.
- I probably didn’t get all the windows.
With that said, I think I did a pretty solid job for working exclusively in MS Paint. The layout is accurate enough that I can consistently track where characters are going and I’ve even been ahead of the curve once or twice. It’s definitely a far more intimate way to watch the show.
If you’re wondering how the show’s set compares to the real deal, then wonder no more. The real reason I put the masterpiece above together was to determine how true-to-life the set designers were.

The layout above was the layout during George W. Bush’s 2nd term in 2007. While it’s possible that the Bartlett administration (set from 1999 on) took liberties with the locations of its staff, the floor plans are still very different. Among other discrepancies:
- The Press Briefing Room is on the other side of the building.
- The Vice President’s office has been excluded.
- The Cabinet Room has been replaced by the “Mural Room” (which is not in the West Wing in reality).
- In the show the Chief of Staff shares a door with the Oval Office. Probably because having him walk through offices, a dining room, and a study to get to the President isn’t nearly as exciting as going through the one door.
In short, if you’re looking to break into the West Wing you shouldn’t base your plan off of a 15-year old television series. Maybe set up a tour instead?